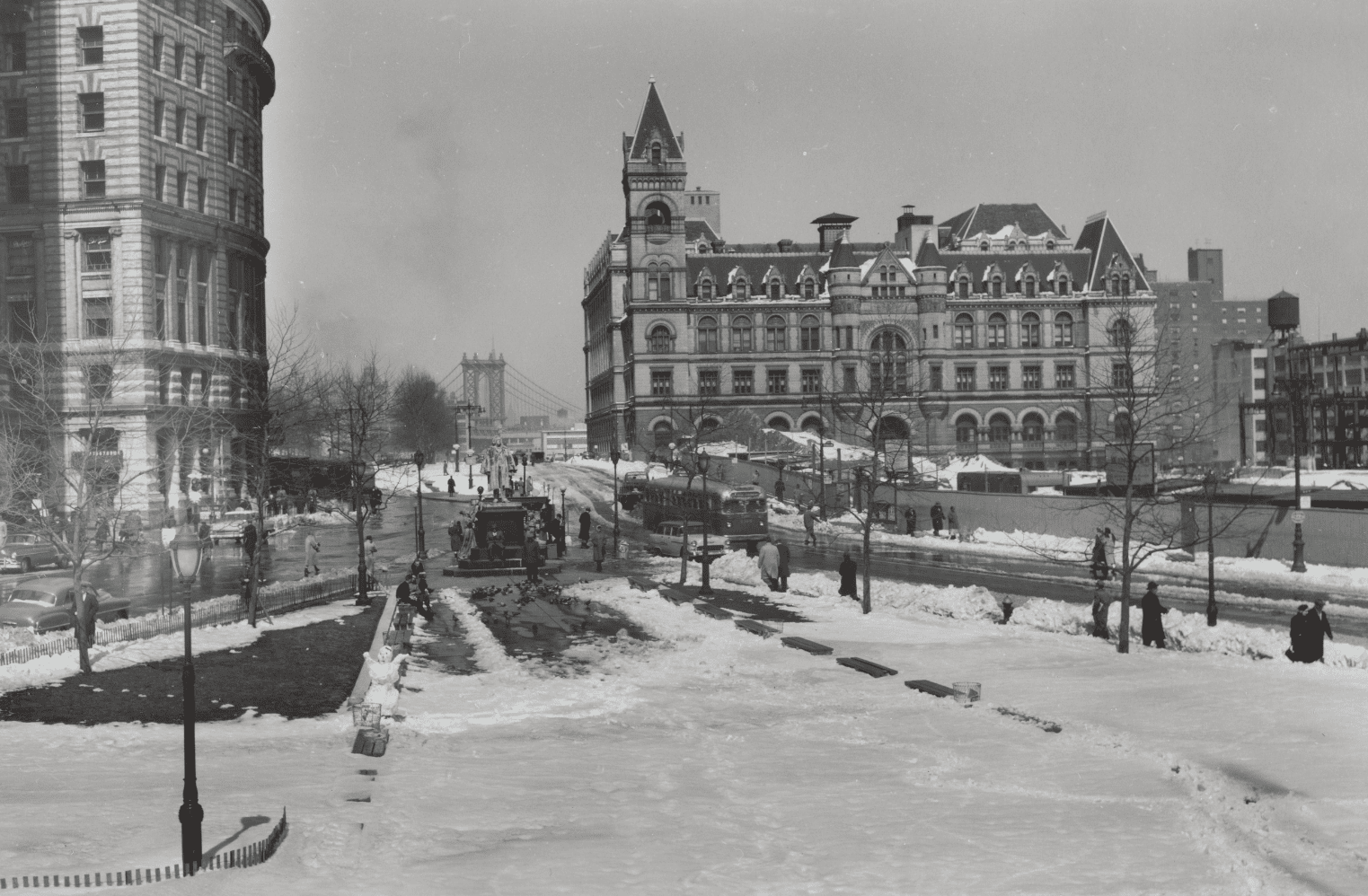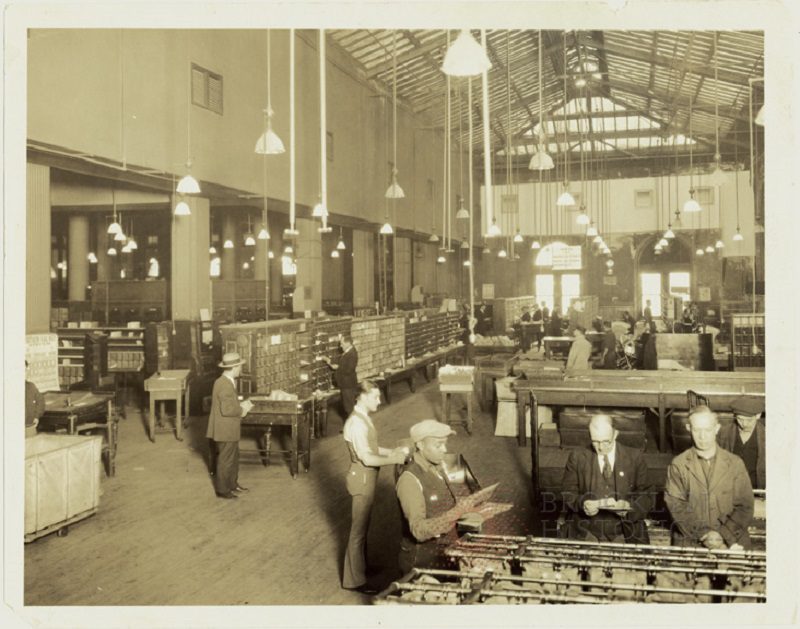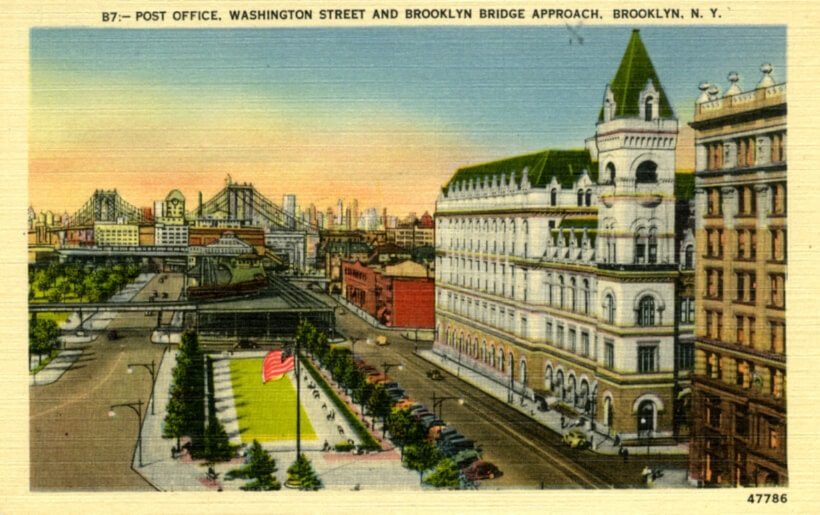The development and construction of the new post office began in 1885. During his three-year term as head architect of the United States Treasury Department, Mifflin E. Bell designed the building in the Romanesque Revival architectural style. Initially, the structure served as both a post office and a courthouse with four courtrooms. Learn more about the history of the creation and construction of Brooklyn’s main post office at brooklyn-future.
Designing of the post office building

The majority of the initial funding for the structure went toward the acquisition of a plot bounded by Cadman Plaza East (formerly Washington Street), Johnson, Adams and Tillari Streets. Following Bell’s resignation, his project was assessed by his successor, William A. Freret, whose final design was a much bolder Romanesque structure than Bell had envisioned. However, the final idea did not incorporate some of Bell’s more sophisticated architectural elements, such as massive corner towers. Construction was completed in 1891. Its interior was finished in 1892, and the building was occupied. Shortly thereafter, three passenger elevators and a mail lift were added. As the population grew, officials realized that the post office required more space. The building was expanded to the north since the original structure only took up the southern half of the plot. In 1930, the Office of the Supervising Architect, supervised by James A. Wetmore, built a joint extension in a similar style that was completed in 1933. As part of the extension, two new courtrooms were built.
Architectural monument

In 1966, the US General Post Office was designated a landmark by the New York City Landmarks Preservation Commission, and in 1974, it was added to the National Register of Historic Places. In 1999, the building was purchased by the U.S. General Services Administration (GSA), which started extensive remodeling. The renovation involved the construction of new courtrooms as well as the restoration of historic courtrooms, original windows, other features of the premises and interior and exterior materials.
It now houses postal services, the United States Bankruptcy Court, the United States Trustee, the United States Probation and Parole Offices and the United States Attorney’s Office. The structure is a superb example of Romanesque Revival architecture and an important part of the Municipal Center complex. The original half of the structure comprises four floors, while the 1933 completion has seven stories. The appearance has not changed significantly over time.
Romanesque Revival style

The building’s vibrant design incorporates several elements of the Romanesque Revival style. The central building features bold, simple forms with powerful arches that dominate the ground floor. The structure has a picturesque appearance due to its elegant dormer windows, iron roof ridge, steep roof slope and tower.
The exterior design of the building is rich in material, texture, shape and ornamentation. The building features semicircular protrusions known as tourelles. Each level is designed slightly differently and is identified by the belts that surround the structure. The bottom floor is characterized by round arches made of polished granite with rosettes and cable molding. The arches are composed of carved pillars with deciduous patterns. The second story has rectangular windows encircled by contrasting platbands, while the third floor has round-arched openings. The fourth story features tall attics with round-arched windows. The original building’s roofline is topped by a square corner tower. The arched apertures with semicircular balconies are crowned with a beautiful cornice and a pyramidal, steep roof.